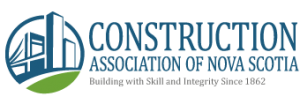NEW COURSE! Blueprint & Plans Reading
Blueprint and Plans Reading will enable you to read and interpret construction and environment plans and blueprints. Blueprints and plans are used in a variety of industries and on countless projects. The ability to read construction drawings is a primary function of the construction process for all parties. Architects use blueprints and written specifications to communicate necessary details with construction workers. Blueprints are 2-dimensional architectural design drawings that indicate the size of a planned building, the materials to be used in its construction, and the placement of its features.
This hands-on course interactive course is intended for anyone at an introductory or intermediate level for reading construction drawings.
Course Details:
Dates: May 26 & 27, 2022
Time: 8:00 a.m. – 4:00 p.m.
Format: In-Person (held at CANS)
Pricing:
Member Price: $650.00 + HST (WIPSI Discount $325.00 + HST)
Non-Member Price: $845.00 + HST
Register NOW!
For information or to register online, please: https://secure.cans.ns.ca/education/render/?EventID=3455
For assistance, please contact Education & Training Lead, Kaitlyn Bennett at kbennett@cans.ns.ca

